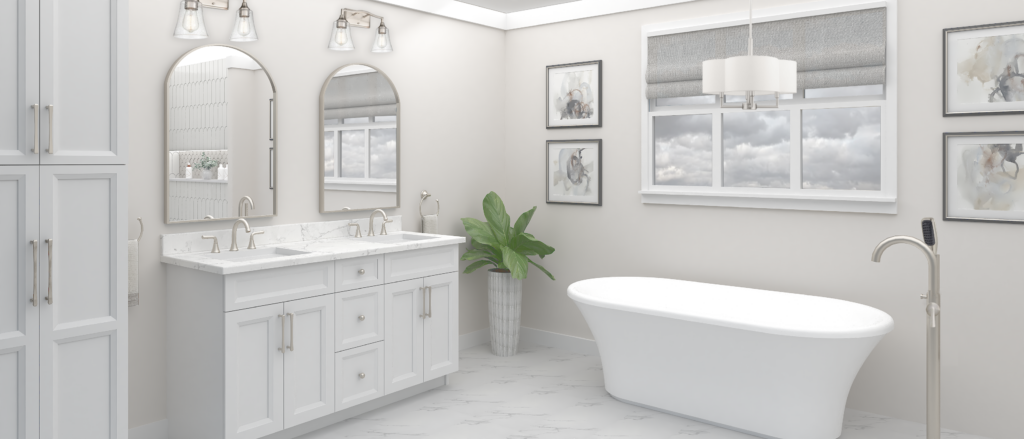Your cart is currently empty!
Midtown White Shaker 30″ Vanity Sink and Drawer Combo (Drawers on Left)
Vanity sink and drawer base combo cabinet with (1) 17-1/2″ wide door on the right, (1) 6-3/4″ high false drawer front across the top of the entire cabinet, and (2) 11-1/2″ high drawers on the left. This cabinet will not have any shelves. Door is hinged on the right.
Refund Policy
Once you purchase a design, since it is given in a digital download format, we cannot offer a refund after you have received the files
What You’re Purchasing
We provide a comprehensive 60+ page design guide on how to produce this design for your bathroom. There are measuring guidelines, placement guidelines, tile design & layout information, pictures, diagrams and full instructions on how to order everything you need for you bathroom. After you purchase the design, you will have access to links to the following items to fully re-create the Classic design:
Cabinetry & Hardware
Vanity: The vanity we have sourced comes in the following sizes:
– 24”, 27″, 30″, 36″, 42″, 48″, 60″ and 72”.
Vanity Counter Cabinet: We have sourced the counter wall cabinet in the
following sizes:
– Width:18”
– Depth: 12”, 15”
– Height: 48”, 54”, 60”
Tall Storage Cabinet: We have sourced the wall cabinet in the following sizes:
– Width: 15”, 18”, 24”, 30”
– Depth: 9”, 12”, 15”, 18”, 21”, 24”
– Height: 84”, 90”, 96”
Cabinetry Molding: We go into details of the molding pieces needed along with
where to place them to complete the design. Links are provided for all the parts
and pieces.
Hardware (Pulls and Knobs): Drawings and images show you correct sizes and
placement for various cabinet pieces (vanity, counter cabinet, tall storage
cabinet). Links are provided for the cabinetry hardware.
Countertop, Stone & Tile
Countertops and Stone: The countertops are sourced from Silestone. We
provide you with the name and exact edge style of the stone. If you want to go
with a local stone provider, you can use the name of the stone we provide as a
reference and your local provider will match it for you.
Tile: We provide links to the exact tiles needed for the following spaces. The DB
Design Guide provides full instruction on how to measure for tile square footage:
– Bathroom Floor
– Bathroom Wall?
– Shower Floor Tile
– Shower Wall Tile
– Shower Niche Tile
– Edge/molding pieces needed to finish the tile
– Name and color of the grout for each tiled space
Plumbing Fixtures
Plumbing Fixtures: We provide you links to purchase the following fixtures. The
DB Design Guide has guidelines on placement, clearances on the various parts and pieces.
– Bathroom Faucet
– Alcove Tub
– Freestanding Tub
– Toilet
– Toilet Lever (matches the finish of the plumbing fixtures)
– Shower head
– Handheld Shower
– Body Jets
– Rain Head Shower
– Valves (thermostatic, pressure, diverter)
– Different types of tub fillers (in the same design)
Bathroom Accessories & Paint
Bathroom Accessories: Links are provided to purchase the following bathroom
accessories. The DB Design Guide has guidelines on placement for the various accessories.
– Toilet Paper Holder
– Towel Bar
– Hand Towel Holder
– Robe Hook
Paint Colors: We provide you with all the paint colors for the following spaces:
– Wall
– Ceiling
– Molding
– Door
Mirror, Lighting & Shower Doors
Vanity Mirror – Along with selection, the DB Guide has guidelines on placement of the vanity mirror.
Lighting: The DB Design Guide has guidelines on the placement of the vanity
light fixtures. The lights chosen are damp rated. You will receive links to the
following:
– 2 Vanity Light Options (single wall sconce and double wall sconce).
– Chandelier/Pendant
Shower Door: There are certain cases where a custom shower glass door may
be needed, but we have provided links for the following:
– Standard Shower Glass Door
– Standard Alcove Bath Glass Door
Description
Width 30″ | Height 34.5″ | Depth 21″
Vanity sink and drawer base combo cabinet with (1) 17-1/2″ wide door on the right, (1) 6-3/4″ high false drawer front across the top of the entire cabinet, and (2) 11-1/2″ high drawers on the left. This cabinet will not have any shelves.
Door is hinged on the right.

Our designers care about quality & perfection.
At Designed Bath, we blend tradition with innovation, crafting designs that are timeless.



